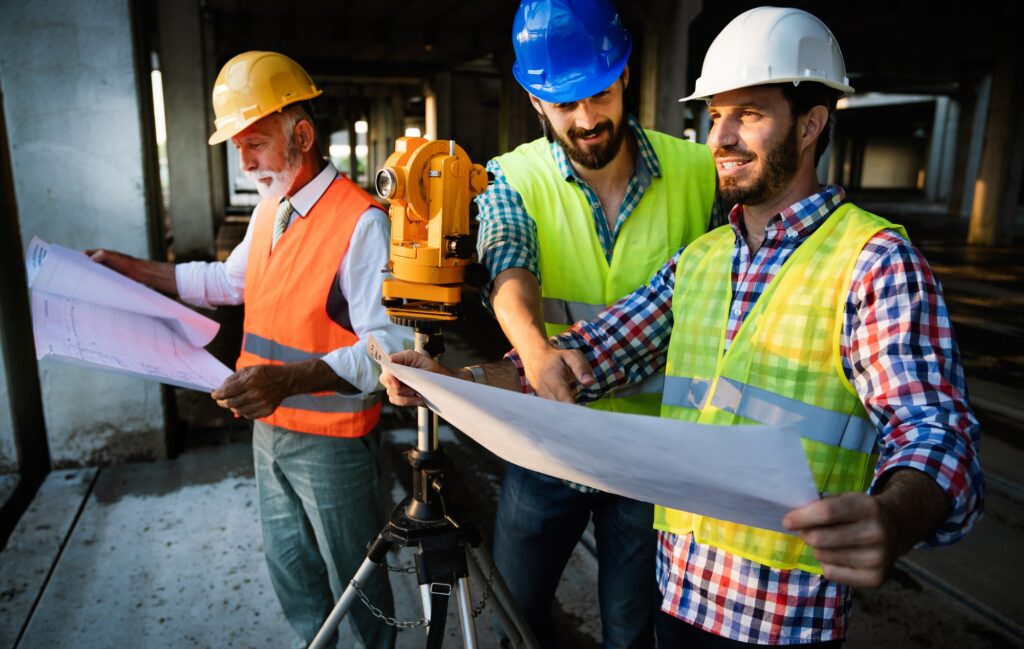BIM Estimates
What do you need to know?
After every inception of the initial concept, accurate estimates, information sharing, and changes in plan are inevitable steps. The best tool to accomplish all things virtually is the Building Information Model or BIM estimating service.
Precisely, the Architect develops BIM that is a multi-dimensional building model.
With BIM, every estimator gets a precise measurement of square footage and linear footage of all structures through a simple point and click method.

As a result, estimators can compile bills of materials that are absent from initial pricing. Keep that in mind, BIM allows entering of missing information as form data from past projects.
Moreover, if there is any change in the initial concept before or during construction, then BIM estimating gives all details to involved parties. It saves them from missteps.
BIM estimate services
Construction project becomes multi-dimensional with BIM estimates. BIM always improves efficiency, productivity, and accuracy in every construction project.
Top Estimator’s cutting edge BIM technology provides you an advantage during the construction project with timely and accurate estimates. Thus, you can ensure complete planning and transparency with BIM.
In short, BIM is a versatile tool that takes accuracy and efficiency of estimates to an upper level while eliminating all plan production errors.
BIM estimating provides a complete visualization of a building project in three-dimensional space in the form of a computer model while considering time and cost as factors.
With BIM, you can save time and remove all errors for:
- Determination of material costs
- Display of significant information
- Strategy and steps for minute changes
By creating BIM for your project, you save time and eliminate losses due to miscalculation. Moreover, you get project visualization with precise numbers enabling you to handle unpredictable factors in your cost estimating.
Why BIM is helpful?
By using BIM estimates, you get every measurement correctly. That is the deciding factor for profitability and loss in every construction project.
With BIM from your architect, you get project model geometry, along with measurement of every square foot of area and linear foot of area. All that can be accessed with just a mouse click. As a result, the required material quantity and takeoff is calculated with sharp accuracy. Note, BIM takeoff quantities will always be accurate as well as instant. Please visit our profile at The Blue Book and Yelp.
With every BIM estimate, 3D models are available for comparison with schedules. As a result, every individual item can be pointed out for checking within the model. Moreover, all concerned parties can know and understand the effect of changes on the cost of materials. Thus, enabling you to make better decisions.
